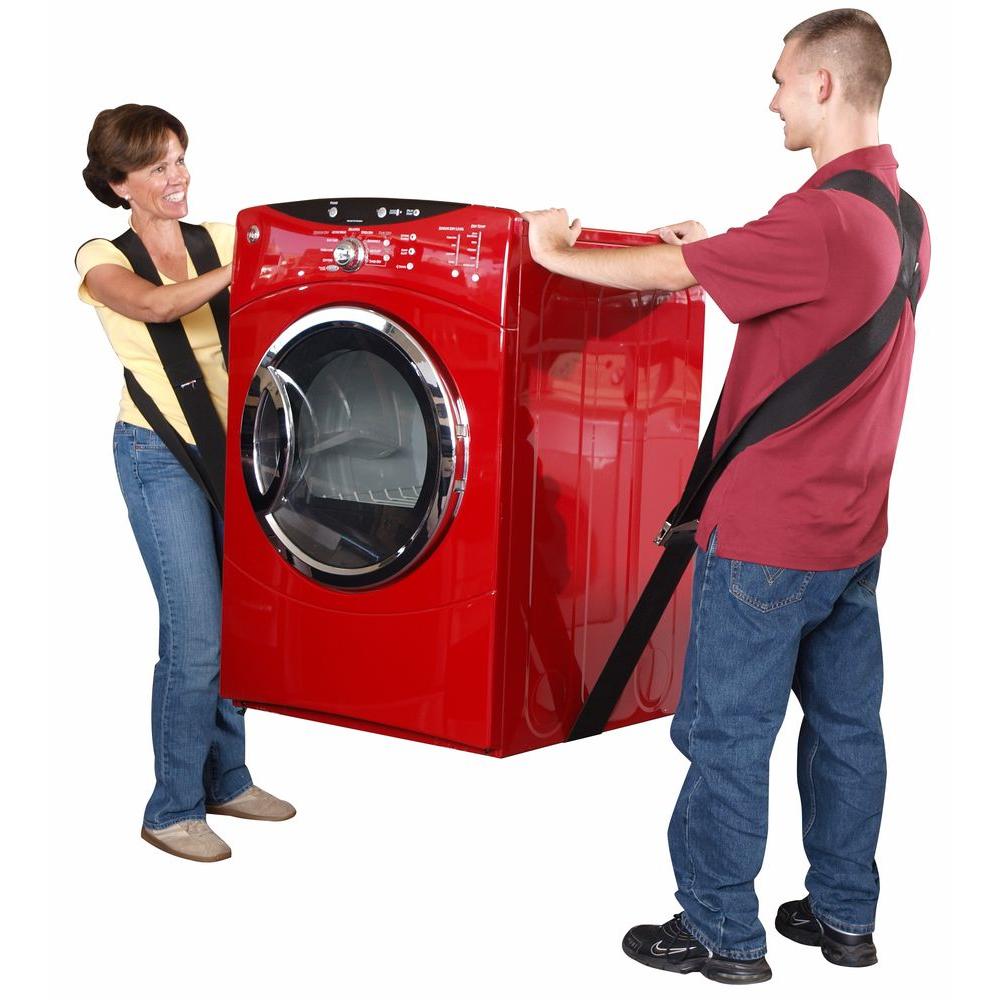Speedling
Jetboaters Admiral
- Messages
- 5,105
- Reaction score
- 4,304
- Points
- 432
- Location
- Cedar Lake, IN
- Boat Make
- Yamaha
- Year
- 2008
- Boat Model
- SS
- Boat Length
- 21
Ok, so I was at the permit office today and got a lot done, BUT, when I brought my paperwork to the carpenter, he pointed out something in my drawings that the permit guys missed so far.
I am going to deck out my 20x20 courtyard, thus giving me a 400 sq ft addition without the need for footing, foundation, or walls!
The drawings I made for the roof is fine, basically a pyramid because the whole house is a hip roof, and when it gets tied in it won't look out of place at all. Skylight on each facet.
The question is in the floor....
20' is too far to span with traditional lumber. It's against code my guy tells me.
So, we asked about the I -joists. Problem is with that span they want it to be basically 2x12" and they cost a LOT!
LVL's were even more, and were going to bump the budget a good bit. They also would still have a bit of flex in the middle which I do NOT want.
So, idea number 3 was to put a steel across.
However, the rest of the house rests on that foundation as well, and have 2x10" floor joists, which means if I put a steel across the middle, across the full 20', then I would need to have smaller than 2x10's on top of the steel.
Not only that, but the steel company informs me that I would need to go to a 10" tall I beam, and even if I sank into the block foundation a bit, I can't sink it far enough because I will be in the concrete "floor" of the courtyard and thus the I beam would be underground and I would need to rip all the concrete out which is really unnecessary (hopefully).
The last idea I had was to make a pier in the middle of the courtyard to bridge 2 smaller steels, 8" tall, which allows me to drop it 4" into the block and not hit the concrete and if I have my measurements correct I could fit 2x8's on top of it and cross to the sides. I don't think it would fit a top plate on the I beam.
I will TRY to create a picture to illustrate but I am outta ideas!
The pier will be a royal PITA because it means removing concrete, digging 4' down inside the center of my house, and pouring concrete, then building block up etc.
I am going to deck out my 20x20 courtyard, thus giving me a 400 sq ft addition without the need for footing, foundation, or walls!
The drawings I made for the roof is fine, basically a pyramid because the whole house is a hip roof, and when it gets tied in it won't look out of place at all. Skylight on each facet.
The question is in the floor....
20' is too far to span with traditional lumber. It's against code my guy tells me.
So, we asked about the I -joists. Problem is with that span they want it to be basically 2x12" and they cost a LOT!
LVL's were even more, and were going to bump the budget a good bit. They also would still have a bit of flex in the middle which I do NOT want.
So, idea number 3 was to put a steel across.
However, the rest of the house rests on that foundation as well, and have 2x10" floor joists, which means if I put a steel across the middle, across the full 20', then I would need to have smaller than 2x10's on top of the steel.
Not only that, but the steel company informs me that I would need to go to a 10" tall I beam, and even if I sank into the block foundation a bit, I can't sink it far enough because I will be in the concrete "floor" of the courtyard and thus the I beam would be underground and I would need to rip all the concrete out which is really unnecessary (hopefully).
The last idea I had was to make a pier in the middle of the courtyard to bridge 2 smaller steels, 8" tall, which allows me to drop it 4" into the block and not hit the concrete and if I have my measurements correct I could fit 2x8's on top of it and cross to the sides. I don't think it would fit a top plate on the I beam.
I will TRY to create a picture to illustrate but I am outta ideas!
The pier will be a royal PITA because it means removing concrete, digging 4' down inside the center of my house, and pouring concrete, then building block up etc.






